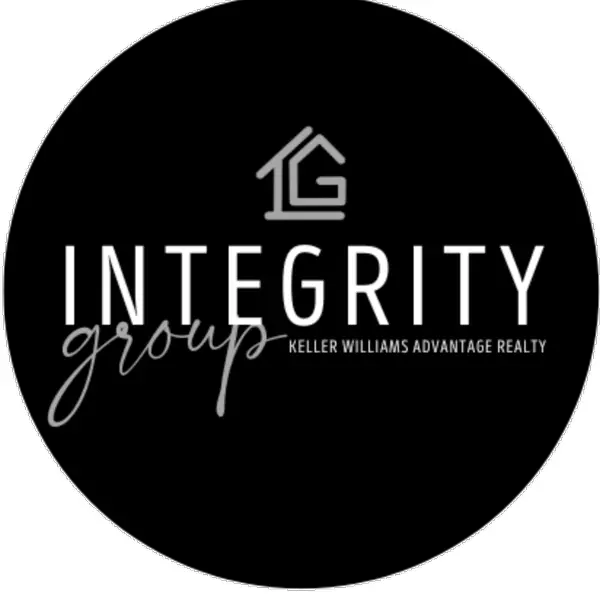
1 Bed
1 Bath
501 SqFt
1 Bed
1 Bath
501 SqFt
Key Details
Property Type Condo
Sub Type Condominium
Listing Status Active
Purchase Type For Sale
Square Footage 501 sqft
Price per Sqft $399
Subdivision Cheesman Park
MLS Listing ID 9520764
Bedrooms 1
Full Baths 1
Condo Fees $296
HOA Fees $296/mo
HOA Y/N Yes
Abv Grd Liv Area 501
Originating Board recolorado
Year Built 1902
Annual Tax Amount $1,006
Tax Year 2023
Property Description
Location
State CO
County Denver
Zoning C-MS-5
Rooms
Main Level Bedrooms 1
Interior
Interior Features Built-in Features, Ceiling Fan(s), No Stairs, Tile Counters
Heating Hot Water
Cooling Air Conditioning-Room
Flooring Tile, Wood
Fireplace N
Appliance Dishwasher, Oven, Refrigerator
Exterior
Utilities Available Electricity Connected, Internet Access (Wired), Natural Gas Connected, Phone Available
Roof Type Other
Garage No
Building
Sewer Public Sewer
Water Public
Level or Stories One
Structure Type Brick
Schools
Elementary Schools Dora Moore
Middle Schools Morey
High Schools East
School District Denver 1
Others
Senior Community No
Ownership Individual
Acceptable Financing Cash, Conventional, Other
Listing Terms Cash, Conventional, Other
Special Listing Condition None

6455 S. Yosemite St., Suite 500 Greenwood Village, CO 80111 USA

"My job is to find and attract mastery-based agents to the office, protect the culture, and make sure everyone is happy! "





