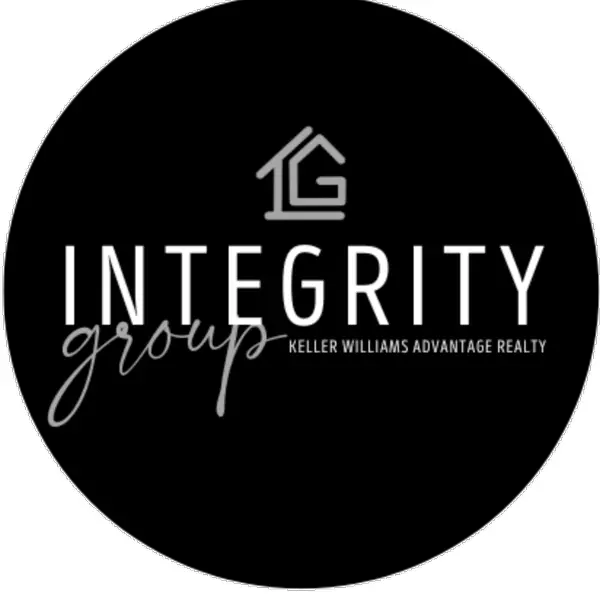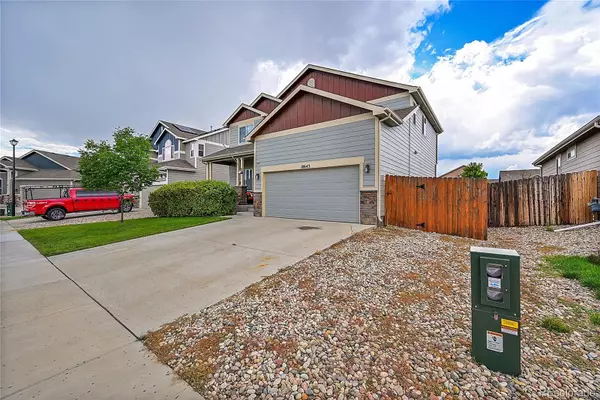
4 Beds
3 Baths
2,800 SqFt
4 Beds
3 Baths
2,800 SqFt
Key Details
Property Type Single Family Home
Sub Type Single Family Residence
Listing Status Active
Purchase Type For Sale
Square Footage 2,800 sqft
Price per Sqft $157
Subdivision Pioneer Lndg/Lorson Ranch Filing
MLS Listing ID 6412520
Style A-Frame
Bedrooms 4
Full Baths 2
Half Baths 1
HOA Y/N No
Originating Board recolorado
Year Built 2017
Annual Tax Amount $3,629
Tax Year 2023
Lot Size 7,405 Sqft
Acres 0.17
Property Description
This stunning property boasts 4 spacious bedrooms, 2.5 baths, and a Primary Suite with an en-suite bathroom and a generous walk-in closet. The main level features an open floor plan, ideal for gatherings and day-to-day living. The unfinished basement offers endless opportunities to create your dream space, whether it’s an entertainment room, gym, or extra living area.
One of the standout features of this home is its fully solar power system, providing you with consistent, set monthly energy costs. Say goodbye to fluctuating utility bills and enjoy the perks of sustainable living! With this solar-powered home, you can truly budget effectively while reducing your carbon footprint.
With a spacious 3-car garage and additional 2-car driveway, parking is never an issue! The fully fenced in large backyard is perfect for outdoor relaxation or entertaining guests, while keeping your pets and children safe!
Located in a family-friendly neighborhood with a brand-new elementary and middle schools just steps away, Larson Ranch offers the perfect blend of convenience and community. Enjoy the many nearby parks, miles of scenic trails, and wide-open spaces for walking, biking, and outdoor fun.
Don’t miss your chance to own this rare solar-powered gem in one of the most sought-after neighborhoods. Schedule your tour today!
Location
State CO
County El Paso
Zoning PUD
Rooms
Basement Bath/Stubbed, Unfinished
Interior
Interior Features Audio/Video Controls, Breakfast Nook, Eat-in Kitchen, Entrance Foyer, High Ceilings, Pantry, Smoke Free, Walk-In Closet(s)
Heating Active Solar, Forced Air
Cooling Central Air
Flooring Carpet, Laminate
Fireplace N
Appliance Dishwasher, Disposal, Gas Water Heater, Microwave, Oven, Refrigerator
Laundry In Unit
Exterior
Exterior Feature Private Yard, Rain Gutters
Garage Tandem
Garage Spaces 3.0
Fence Full
Utilities Available Electricity Available
Roof Type Composition
Parking Type Tandem
Total Parking Spaces 7
Garage Yes
Building
Lot Description Cul-De-Sac, Sprinklers In Front, Sprinklers In Rear
Story Two
Foundation Concrete Perimeter
Sewer Public Sewer
Water Public
Level or Stories Two
Structure Type Brick,Vinyl Siding
Schools
Elementary Schools Martin Luther King
Middle Schools Grand Mountain
High Schools Widefield
School District Widefield 3
Others
Senior Community No
Ownership Individual
Acceptable Financing Cash, Conventional, FHA, Qualified Assumption, VA Loan
Listing Terms Cash, Conventional, FHA, Qualified Assumption, VA Loan
Special Listing Condition None

6455 S. Yosemite St., Suite 500 Greenwood Village, CO 80111 USA

"My job is to find and attract mastery-based agents to the office, protect the culture, and make sure everyone is happy! "





