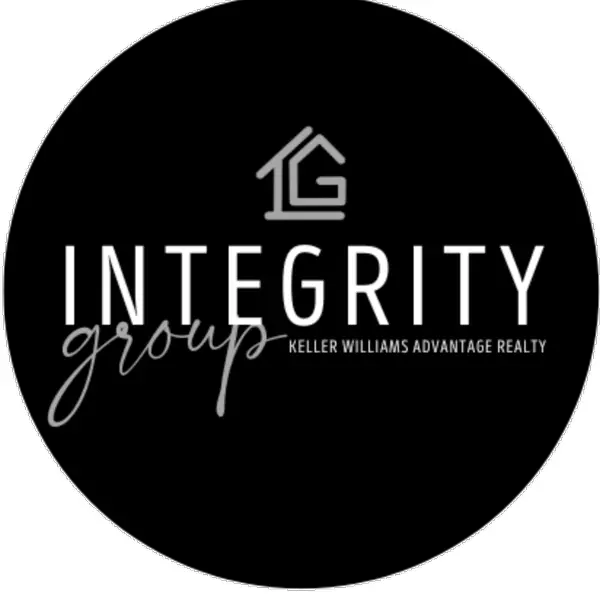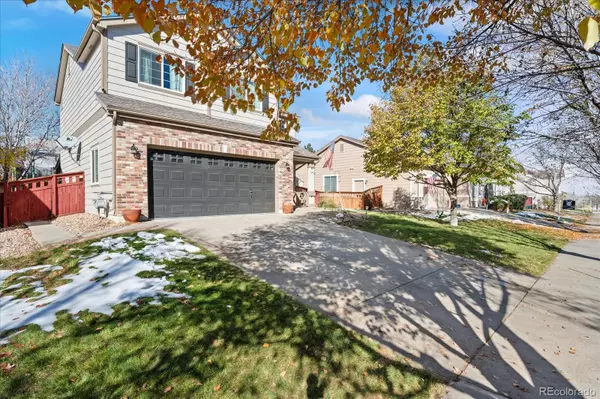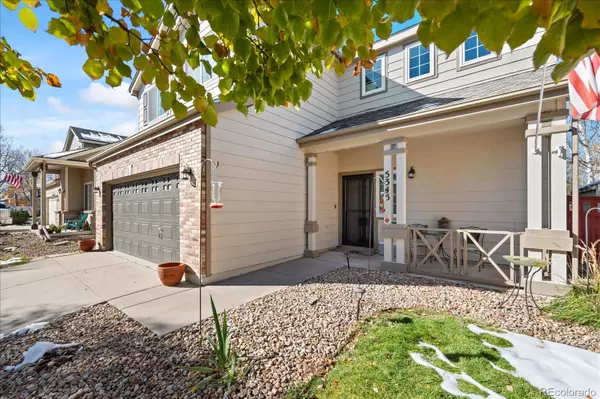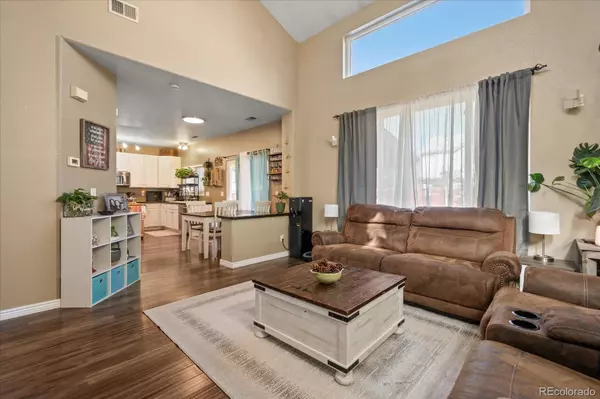
3 Beds
3 Baths
1,421 SqFt
3 Beds
3 Baths
1,421 SqFt
Key Details
Property Type Single Family Home
Sub Type Single Family Residence
Listing Status Active
Purchase Type For Sale
Square Footage 1,421 sqft
Price per Sqft $316
Subdivision Bromley Park
MLS Listing ID 8395300
Bedrooms 3
Full Baths 2
Half Baths 1
Condo Fees $75
HOA Fees $75/mo
HOA Y/N Yes
Abv Grd Liv Area 1,421
Originating Board recolorado
Year Built 1999
Annual Tax Amount $4,783
Tax Year 2023
Lot Size 6,534 Sqft
Acres 0.15
Property Description
Step inside to find a well-appointed kitchen with sleek stainless appliances, a gas range, and plenty of counter space for your culinary creations. The main level boasts new luxury vinyl flooring, adding a fresh, modern touch. A paid Vivint security system keeps you protected and the Bose surround sound system offers entertainment.
Outdoor living is a breeze with a spacious covered patio—complete with misters for those hot summer days. The fully fenced backyard is a true oasis with artificial turf, incredible garden space with automatic watering, and even a chicken coop that can stay if you're interested! Take advantage of the secure run for your feathered friends! Plus, there's a handy storage shed for all your tools and toys.
Recent upgrades include new windows throughout ($20K value!), a brand new A/C, and a water heater, ensuring peace of mind for years to come. The 2-car garage offers ample space, and the community is surrounded by parks, shopping, and dining options.
With easy access to I-76, you’re just minutes away from Denver and DIA—making your commute a breeze.
This is an incredible opportunity for first-time home buyers or anyone looking to settle into a vibrant community. Don’t miss out—schedule your showing today!
Location
State CO
County Adams
Interior
Interior Features Breakfast Nook, Ceiling Fan(s), Concrete Counters, High Ceilings, Primary Suite, Smoke Free, Vaulted Ceiling(s)
Heating Forced Air
Cooling Central Air
Fireplace N
Appliance Dishwasher, Disposal, Dryer, Microwave, Refrigerator, Self Cleaning Oven, Washer
Laundry In Unit
Exterior
Exterior Feature Garden, Private Yard, Rain Gutters
Garage Concrete
Garage Spaces 2.0
Fence Full
Roof Type Composition
Total Parking Spaces 2
Garage Yes
Building
Lot Description Landscaped, Level, Sprinklers In Front, Sprinklers In Rear
Sewer Public Sewer
Water Public
Level or Stories Two
Structure Type Brick,Frame,Wood Siding
Schools
Elementary Schools Mary E Pennock
Middle Schools Overland Trail
High Schools Brighton
School District School District 27-J
Others
Senior Community No
Ownership Individual
Acceptable Financing Cash, Conventional, FHA, VA Loan
Listing Terms Cash, Conventional, FHA, VA Loan
Special Listing Condition None
Pets Description Yes

6455 S. Yosemite St., Suite 500 Greenwood Village, CO 80111 USA

"My job is to find and attract mastery-based agents to the office, protect the culture, and make sure everyone is happy! "





