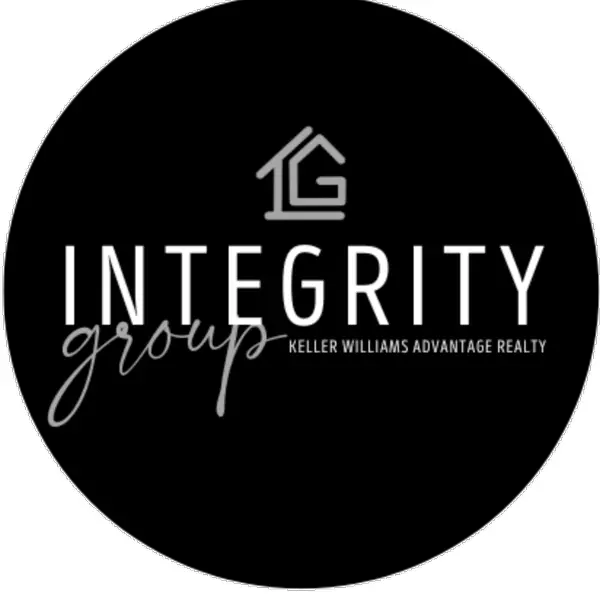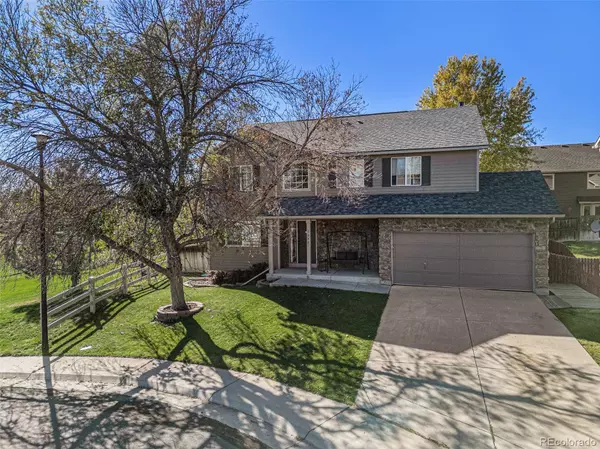
4 Beds
4 Baths
3,168 SqFt
4 Beds
4 Baths
3,168 SqFt
Key Details
Property Type Single Family Home
Sub Type Single Family Residence
Listing Status Active
Purchase Type For Sale
Square Footage 3,168 sqft
Price per Sqft $198
Subdivision Parkridge Villages
MLS Listing ID 2756686
Style Traditional
Bedrooms 4
Full Baths 2
Half Baths 1
Three Quarter Bath 1
Condo Fees $115
HOA Fees $115
HOA Y/N Yes
Abv Grd Liv Area 2,304
Originating Board recolorado
Year Built 1999
Annual Tax Amount $4,180
Tax Year 2023
Lot Size 6,098 Sqft
Acres 0.14
Property Description
The master suite is an oasis, complete with vaulted ceilings, a walk-in closet, and a luxurious five-piece bath. The finished basement includes an expansive bedroom with two closets, a ¾ bath, and a large crawl space for seasonal storage. Outside, the landscaped backyard offers a Trex deck that backs to a peaceful park and trails—ideal for outdoor enjoyment.
Located in an exceptionally sought-after area, this home is just minutes from the Light Rail, a recreation center, shopping and restaurants and Top Golf. Impeccably maintained and truly move-in ready, this home is a must-see!
Location
State CO
County Adams
Zoning PUD
Rooms
Basement Finished
Interior
Interior Features Breakfast Nook
Heating Forced Air
Cooling Central Air
Flooring Carpet, Laminate, Tile
Fireplaces Number 1
Fireplaces Type Family Room, Gas
Fireplace Y
Appliance Dishwasher, Disposal, Dryer, Microwave, Oven, Range, Range Hood, Refrigerator, Washer
Laundry In Unit
Exterior
Exterior Feature Rain Gutters
Garage Spaces 2.0
Fence Full
Roof Type Composition
Total Parking Spaces 2
Garage Yes
Building
Lot Description Corner Lot, Cul-De-Sac, Greenbelt
Sewer Public Sewer
Water Public
Level or Stories Two
Structure Type Frame,Stone
Schools
Elementary Schools Eagleview
Middle Schools Rocky Top
High Schools Horizon
School District Adams 12 5 Star Schl
Others
Senior Community No
Ownership Individual
Acceptable Financing Cash, Conventional, FHA, VA Loan
Listing Terms Cash, Conventional, FHA, VA Loan
Special Listing Condition None

6455 S. Yosemite St., Suite 500 Greenwood Village, CO 80111 USA

"My job is to find and attract mastery-based agents to the office, protect the culture, and make sure everyone is happy! "





