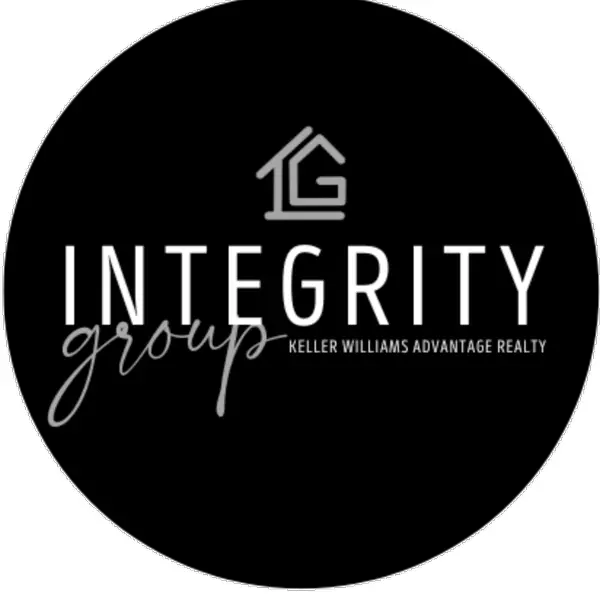
3 Beds
2 Baths
1,826 SqFt
3 Beds
2 Baths
1,826 SqFt
OPEN HOUSE
Sat Nov 23, 11:00am - 1:00pm
Key Details
Property Type Single Family Home
Sub Type Single Family Residence
Listing Status Active
Purchase Type For Sale
Square Footage 1,826 sqft
Price per Sqft $465
Subdivision Wadley Farms Third Filing
MLS Listing ID 1639449
Bedrooms 3
Full Baths 2
Condo Fees $169
HOA Fees $169/mo
HOA Y/N Yes
Abv Grd Liv Area 1,826
Originating Board recolorado
Year Built 1981
Annual Tax Amount $5,045
Tax Year 2023
Lot Size 2.500 Acres
Acres 2.5
Property Description
This versatile property provides endless possibilities. With AMPLE SPACE and nice flat land, you could add an outbuilding, an equestrian arena for horse lovers, start an animal farm, grow crops, or establish a nursery/garden. There’s also room for an ADU or vacation rental. For recreation, there’s space for a pickleball court, swimming pool, playground, and more!
FEATURES include an OVERSIZED 2-car garage, new stainless steel appliances, new quartz countertops, updated lighting, new roof (2024), two sheds (one new in 2023), new swamp cooler (2023), new septic tank (2023), new carpet and LVP and new paint throughout! Furnace and hot water heater are under five years old! The bonus room could also could easily be turned in to a 4th bedroom if need be! TONS of new items that have been taken care of for you, JUST MOVE RIGHT IN!!! This RARE OPPORTUNITY won’t last long—make it yours today!
Location
State CO
County Adams
Zoning A-1
Rooms
Main Level Bedrooms 3
Interior
Interior Features Ceiling Fan(s), No Stairs
Heating Baseboard
Cooling Evaporative Cooling
Flooring Carpet, Tile, Vinyl
Fireplaces Number 2
Fireplaces Type Family Room, Recreation Room, Wood Burning
Fireplace Y
Appliance Dishwasher, Disposal, Dryer, Microwave, Oven, Refrigerator, Washer
Laundry In Unit
Exterior
Exterior Feature Dog Run, Garden, Private Yard, Rain Gutters
Garage Concrete, Dry Walled, Insulated Garage, Oversized
Garage Spaces 2.0
Fence Partial
Utilities Available Cable Available, Electricity Available, Propane
View Mountain(s)
Roof Type Architecural Shingle
Total Parking Spaces 2
Garage Yes
Building
Lot Description Corner Lot, Landscaped, Level, Open Space, Sprinklers In Front, Sprinklers In Rear
Sewer Septic Tank
Water Well
Level or Stories One
Structure Type Frame
Schools
Elementary Schools Silver Creek
Middle Schools Rocky Top
High Schools Mountain Range
School District Adams 12 5 Star Schl
Others
Senior Community No
Ownership Individual
Acceptable Financing Cash, Conventional, FHA, VA Loan
Listing Terms Cash, Conventional, FHA, VA Loan
Special Listing Condition None
Pets Description Cats OK, Dogs OK

6455 S. Yosemite St., Suite 500 Greenwood Village, CO 80111 USA

"My job is to find and attract mastery-based agents to the office, protect the culture, and make sure everyone is happy! "





