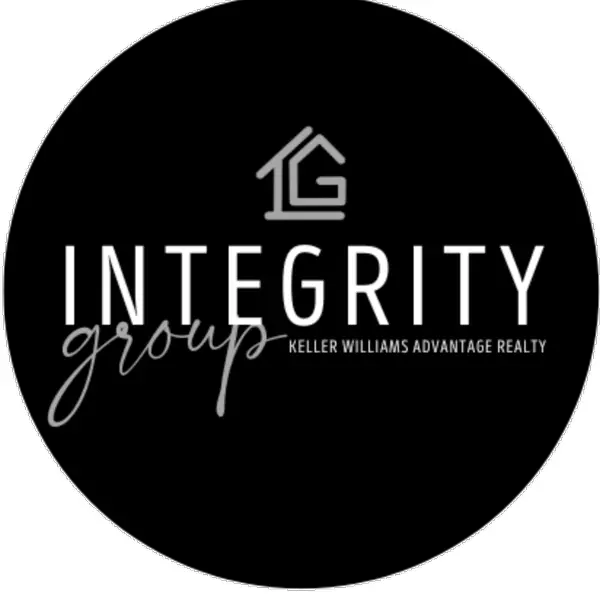$430,000
$425,000
1.2%For more information regarding the value of a property, please contact us for a free consultation.
3 Beds
2 Baths
1,323 SqFt
SOLD DATE : 10/26/2023
Key Details
Sold Price $430,000
Property Type Single Family Home
Sub Type Single Family Residence
Listing Status Sold
Purchase Type For Sale
Square Footage 1,323 sqft
Price per Sqft $325
Subdivision Highplains #3
MLS Listing ID 7273202
Sold Date 10/26/23
Style Traditional
Bedrooms 3
Full Baths 2
Condo Fees $40
HOA Fees $40/mo
HOA Y/N Yes
Abv Grd Liv Area 1,323
Originating Board recolorado
Year Built 2009
Annual Tax Amount $1,299
Tax Year 2022
Lot Size 8,276 Sqft
Acres 0.19
Property Description
Step into the tranquility of 348 Shenandoah Way, your new oasis in the heart of Lochbuie, Colorado. Nestled on a generous .19-acre corner lot, and backing to a greenbelt for additional privacy, this charming 3-bedroom, 2-bathroom remodeled ranch style home is the perfect blend of comfort, convenience, and Colorado living at its finest.
As you enter, you'll be greeted by the warm and inviting interior, boasting brand new paint, new interior doors, and new carpet throughout the entire home. The only thing left for you to do is move in! Entertaining is a breeze with an open, one level floor plan. The spacious primary suite will accommodate a king bed and features an ensuite bath. Sliding French doors lead to the back patio and bring in the sunshine. Step outside to discover your very own outdoor paradise. The expansive backyard offers endless possibilities for gardening, entertaining, or simply enjoying the serene Colorado scenery. Imagine late summer barbecues, starry nights on the patio, and endless outdoor adventures on the trails.
Lochbuie is a charming community with easy access to shopping, dining, and parks. Barr Lake State Park is just minutes away, featuring a boatable lake and 2,715 acres to explore with camping and horseback riding. Commuters will appreciate the proximity to I-76, making trips to Denver, Denver International Airport, or the mountains a breeze. Don't miss the opportunity to make this lovely ranch home your own!
***VA BUYERS ASK ABOUT ASSUMING THE 2.3% INTEREST RATE ON THE REMAINING LOAN BALANCE. ADDITIONAL FINANCING REQUIRED. THIS BENEFIT IS FOR VA (VETERAN ADMINISTRATION) BUYERS ONLY PLEASE.
Location
State CO
County Weld
Rooms
Main Level Bedrooms 3
Interior
Interior Features Built-in Features, Ceiling Fan(s), Eat-in Kitchen, High Speed Internet, Laminate Counters, No Stairs, Open Floorplan, Primary Suite, Wired for Data
Heating Forced Air
Cooling Air Conditioning-Room
Flooring Carpet, Wood
Fireplace N
Appliance Cooktop, Dishwasher, Disposal, Dryer, Microwave, Oven, Refrigerator, Washer
Exterior
Exterior Feature Garden, Private Yard
Garage Spaces 1.0
Fence Full
Utilities Available Cable Available, Electricity Connected
View Meadow
Roof Type Composition
Total Parking Spaces 3
Garage Yes
Building
Lot Description Borders Public Land, Greenbelt, Irrigated, Landscaped, Level, Master Planned, Sprinklers In Front, Sprinklers In Rear
Sewer Public Sewer
Water Public
Level or Stories One
Structure Type Frame
Schools
Elementary Schools Lochbuie
Middle Schools Weld Central
High Schools Weld Central
School District Weld County Re 3-J
Others
Senior Community No
Ownership Individual
Acceptable Financing 1031 Exchange, Cash, Conventional, FHA, USDA Loan, VA Loan
Listing Terms 1031 Exchange, Cash, Conventional, FHA, USDA Loan, VA Loan
Special Listing Condition None
Pets Allowed Yes
Read Less Info
Want to know what your home might be worth? Contact us for a FREE valuation!

Our team is ready to help you sell your home for the highest possible price ASAP

© 2025 METROLIST, INC., DBA RECOLORADO® – All Rights Reserved
6455 S. Yosemite St., Suite 500 Greenwood Village, CO 80111 USA
Bought with Integrity Group with TitanOne Realty
"My job is to find and attract mastery-based agents to the office, protect the culture, and make sure everyone is happy! "





